Pristine 5 Bedroom home in Canyon Springs
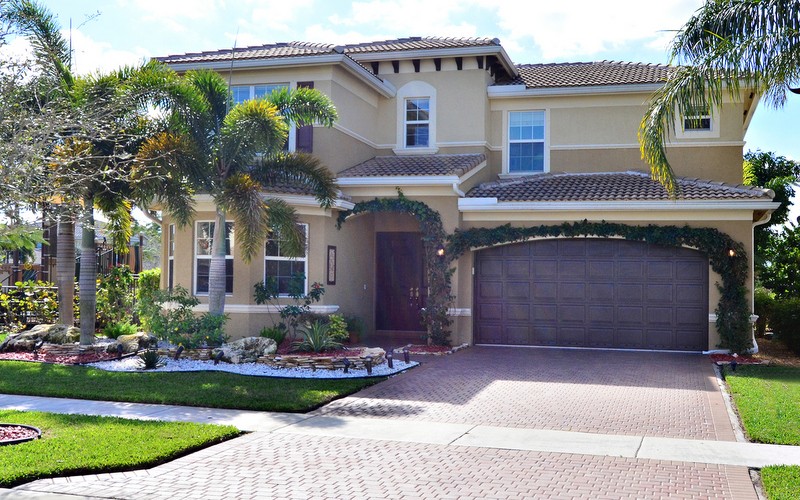
Welcome Home! - This beautiful Alicia model features 5 bedrooms plus loft and 4 full bathrooms with over 3200 living square feet.
Scroll down for additional photos.
7926 Emerald Winds Circle
Boynton Beach, FL 33473
- SOLD!
- Price: $449,000
- Bedrooms: 5
- Bathrooms: 4
- Square feet: 3,269
- Year built: 2010
Pristine 5 bedroom home in Canyon Springs. Rarely available Alicia model features 5 bedroom plus loft and 4 bathrooms with over 3200 living square footage. This home has true curb appeal with upgraded landscaping throughout and custom uplighting. When you enter the home you will be impressed by the open floorplan. All of the living areas have tile laid on the diagonal. The large living room and formal dining room are perfect for entertaining. You will be impressed by the stunning kitchen with plenty of counter space and a huge center island. The beautifully upgraded kitchen includes 42'' wood cabinets with crown molding and undercabinet lighting. The pantry closet has been converted to a matching pantry facade. There are granite counters with tile backsplash and all stainless steel appliances to make this chef's dream kitchen complete. Out back is a true tropical retreat! The screened lanai leads to an extended back patio overlooking the beautiful backyard. No detail has been spared in creating a private oasis that is one of a kind. Before heading upstairs you will notice the large guest room on the first floor with a walk in closet and the first floor guest bath with granite counters, wood cabinetry & upgraded shower tile with listello. The owner has built out a custom storage area under the stairs as well. The upgraded wood stair rail leads you to the large and open loft that is perfect for an upstairs playroom or den. Upstairs there are 4 large guest rooms, two of which share a jack & jill bathroom. The master bedroom features two walk in closets and the master bath is a delight with marble countertops, wood cabinetry and an upgraded shower tile. Garage floor and walls have been painted and includes a custom workbench and shelves that will stay with the home. Do not let this stunning home pass you by!
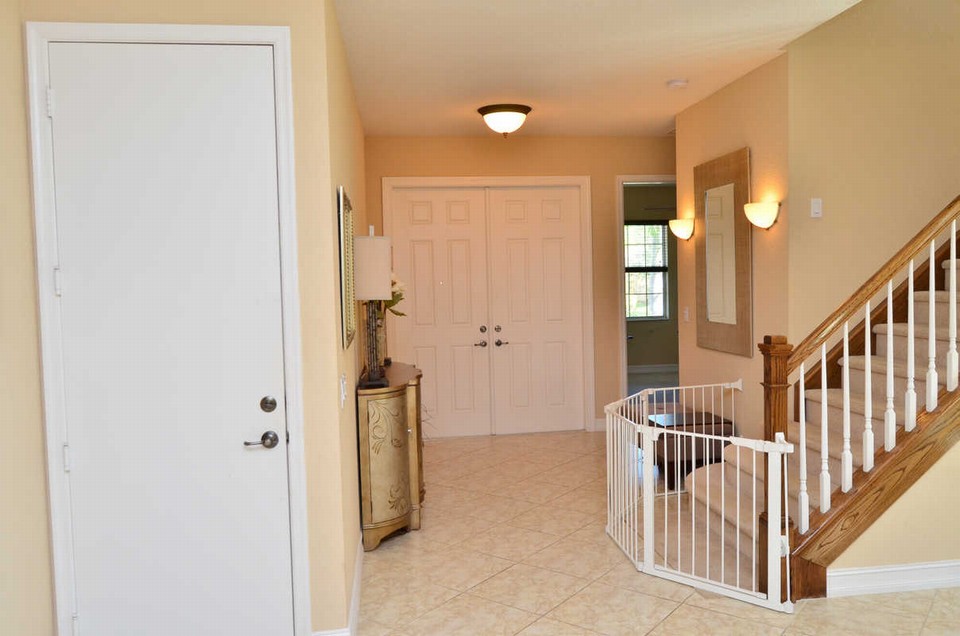
Foyer - The double door entry leads you to the dramatic foyer that flows into the open floorplan.
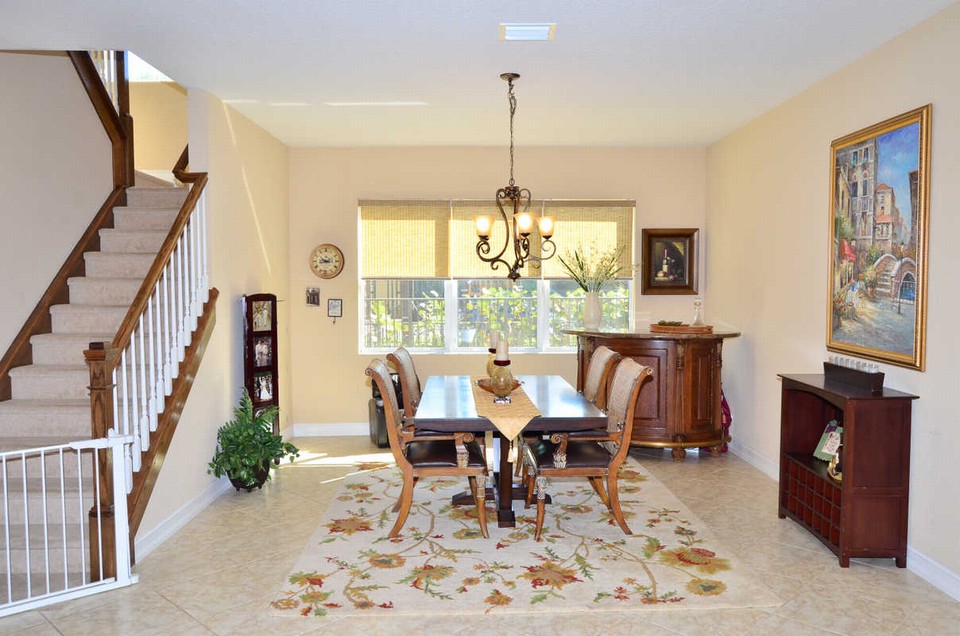
Living Room
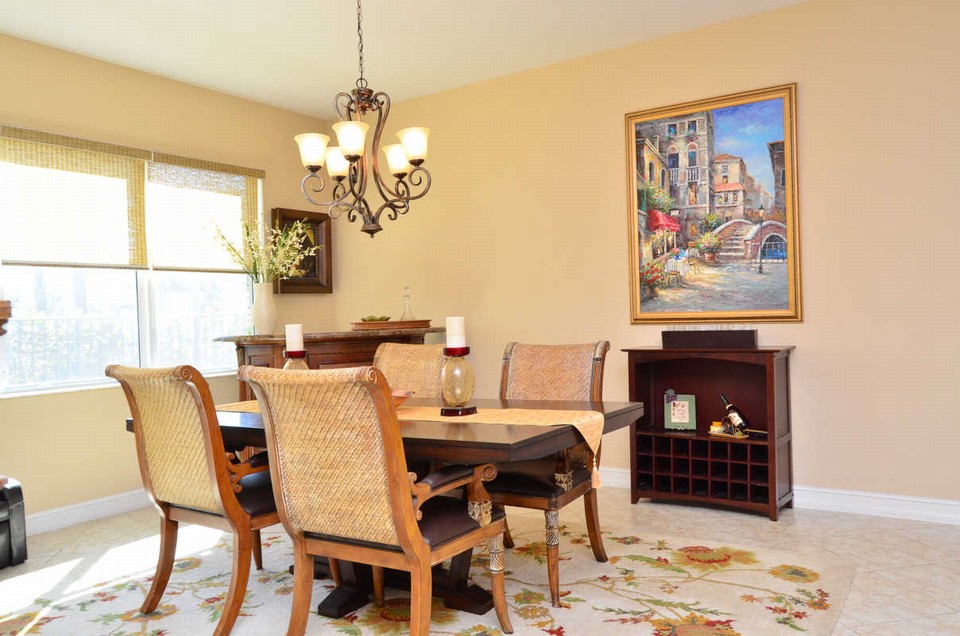
Living Room
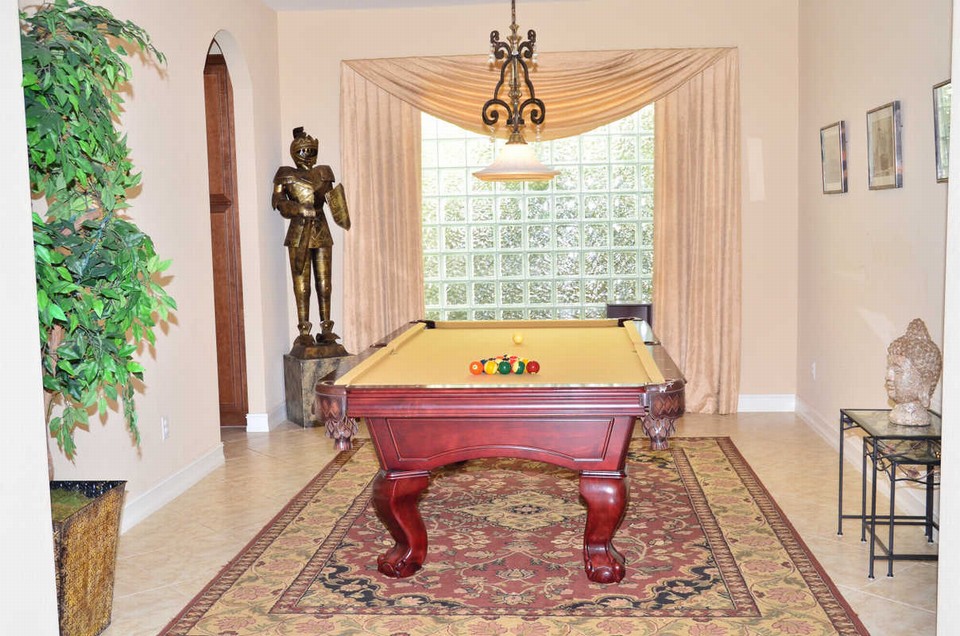
Dining Room
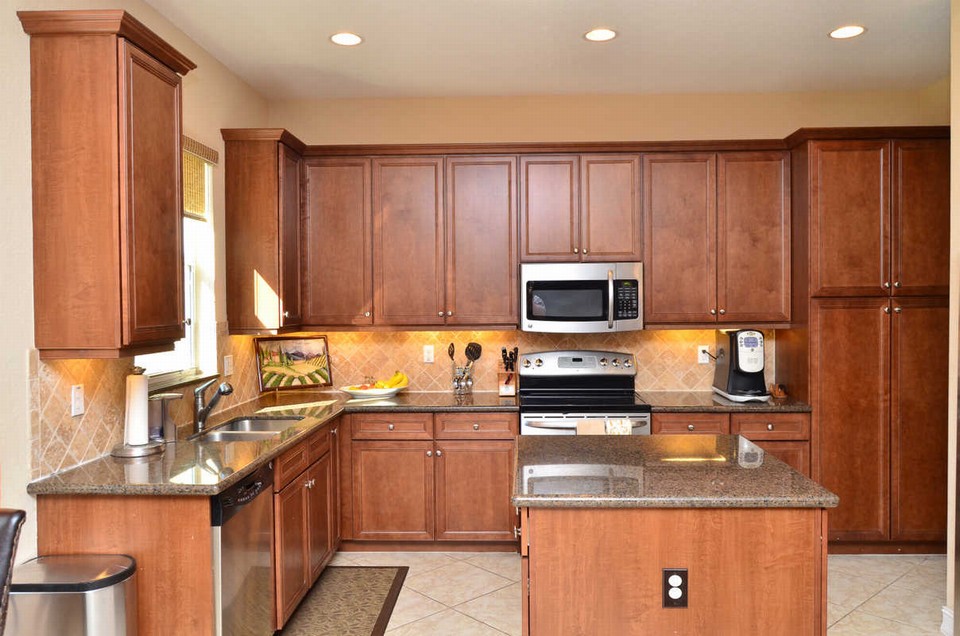
Kitchen - The stunning kitchen is a chef's delight with 42" wood cabinets, granite counters and stainless steel appliances.
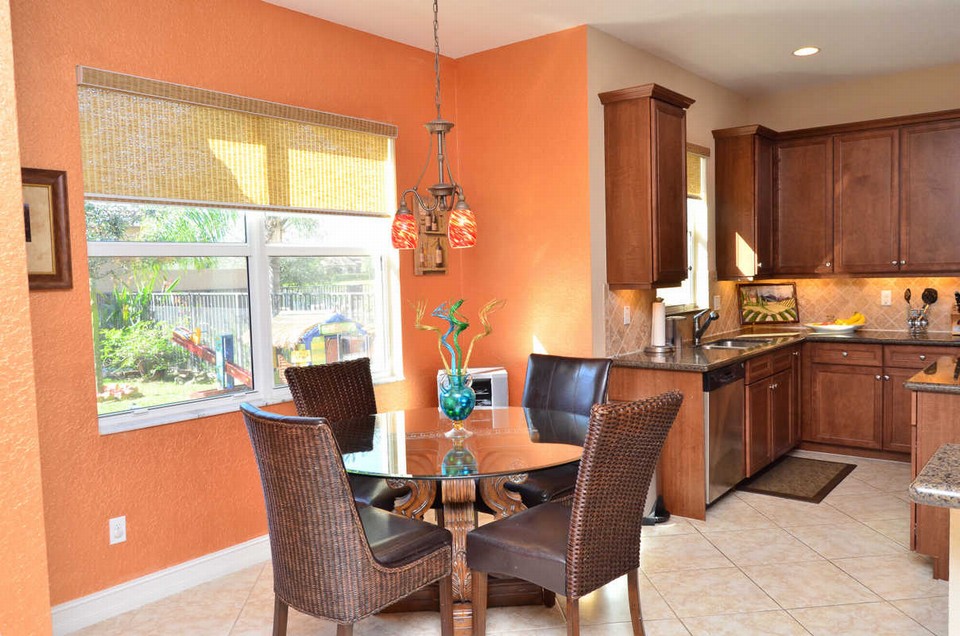
Breakfast Nook
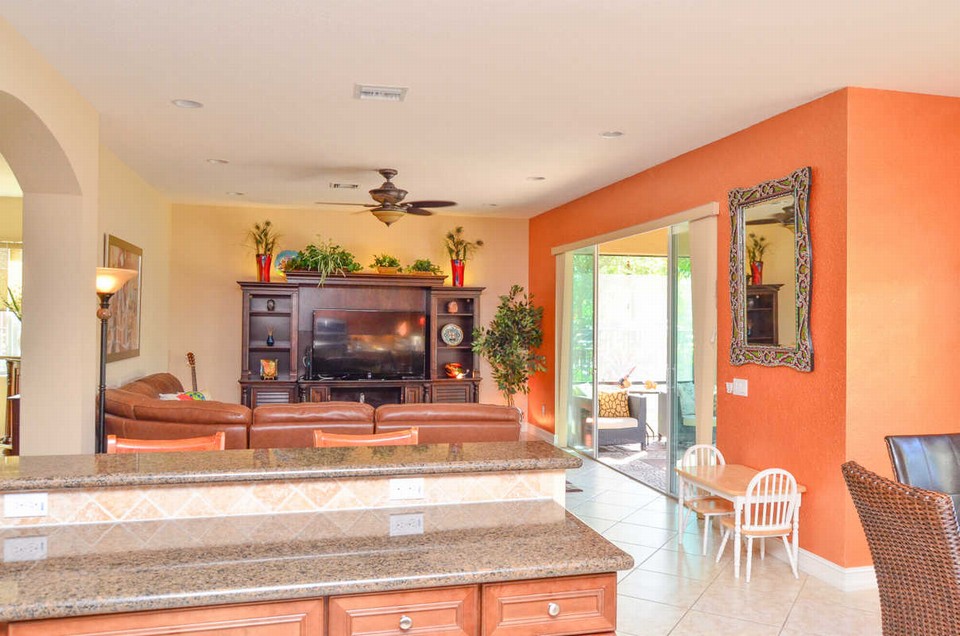
Family Room
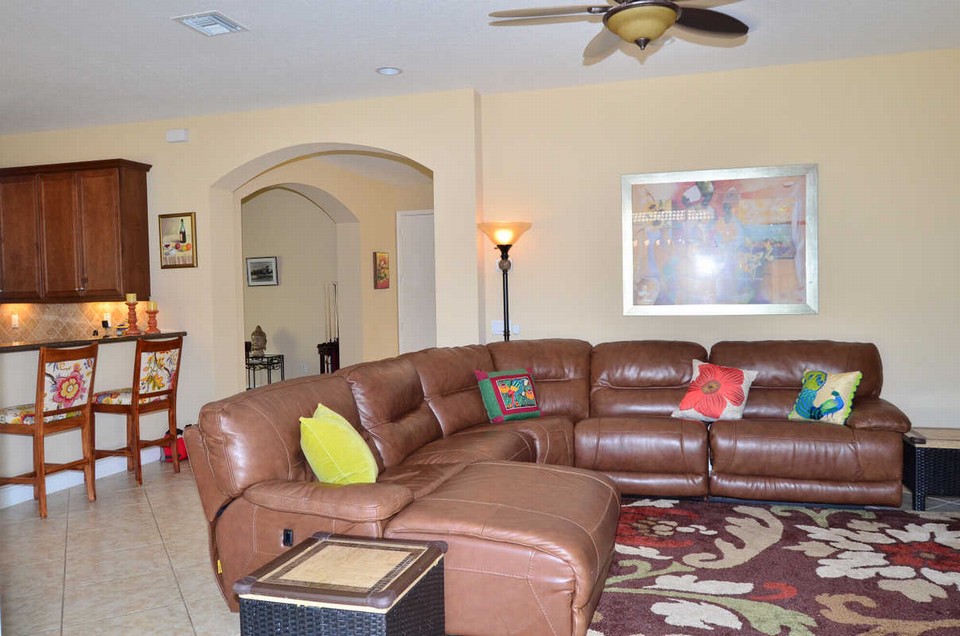
Family Room - The large family room has recessed lighting and plenty of room.
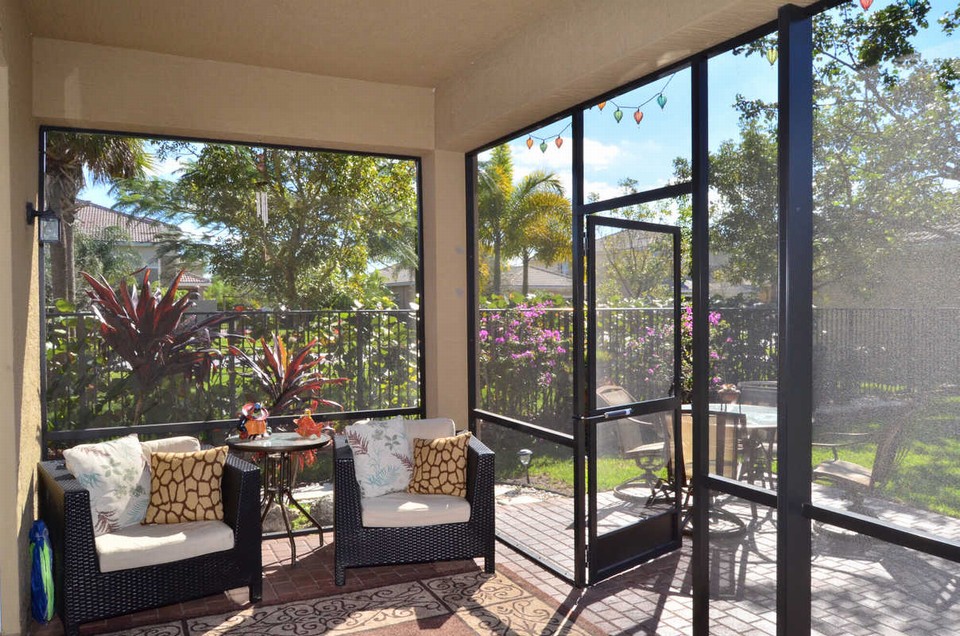
Screened patio - The screened in patio is a perfect location to take in the tranquil backyard.
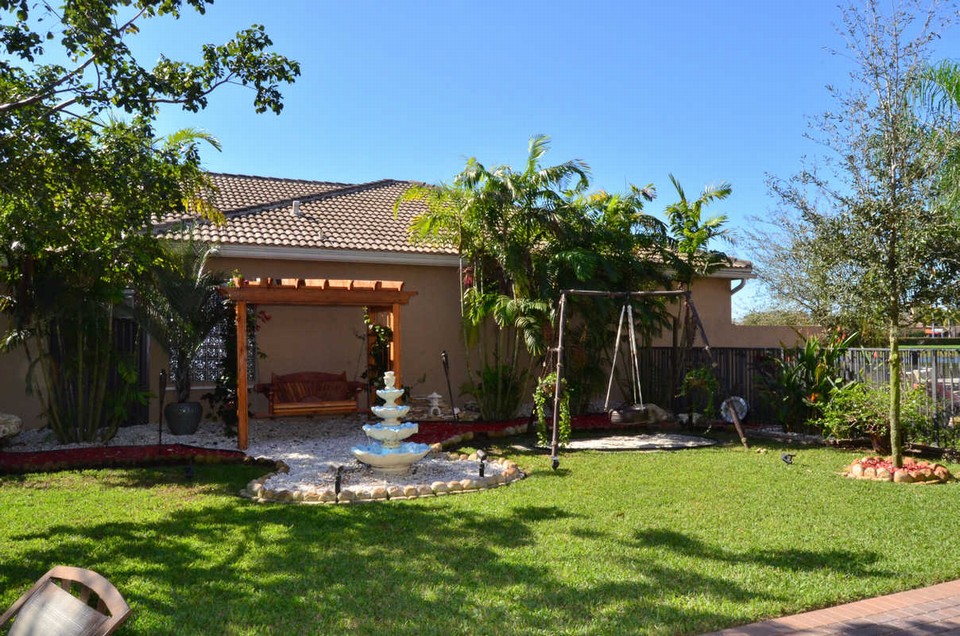
Backyard - The beautiful backyard is one of a kind and is a perfect retreat to enjoy peace and serenity.
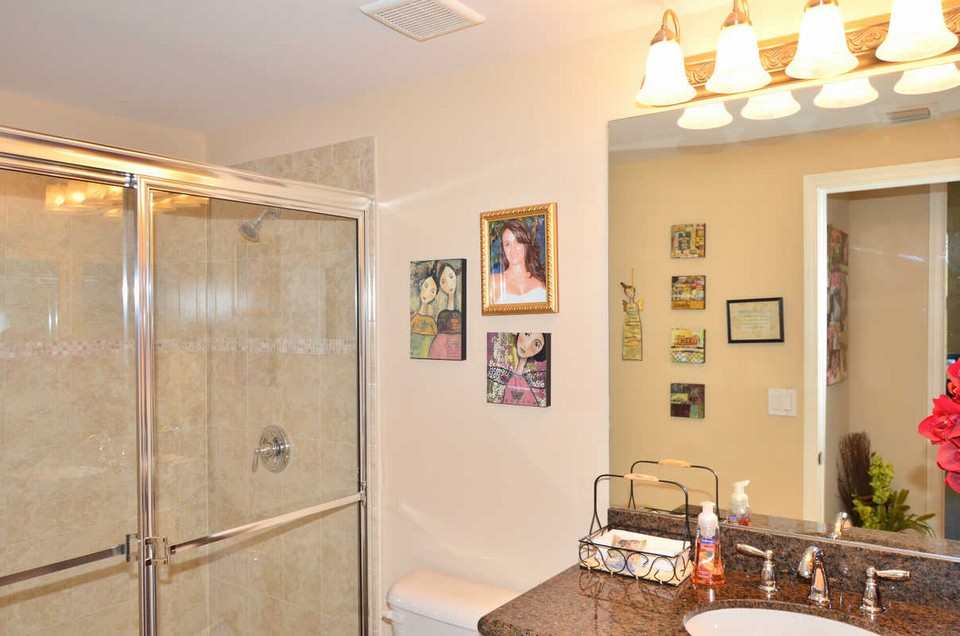
!st Floor Guest Bathroom - The guest bathroom has granite countertops, wood cabinets and upgraded shower tile with listello.
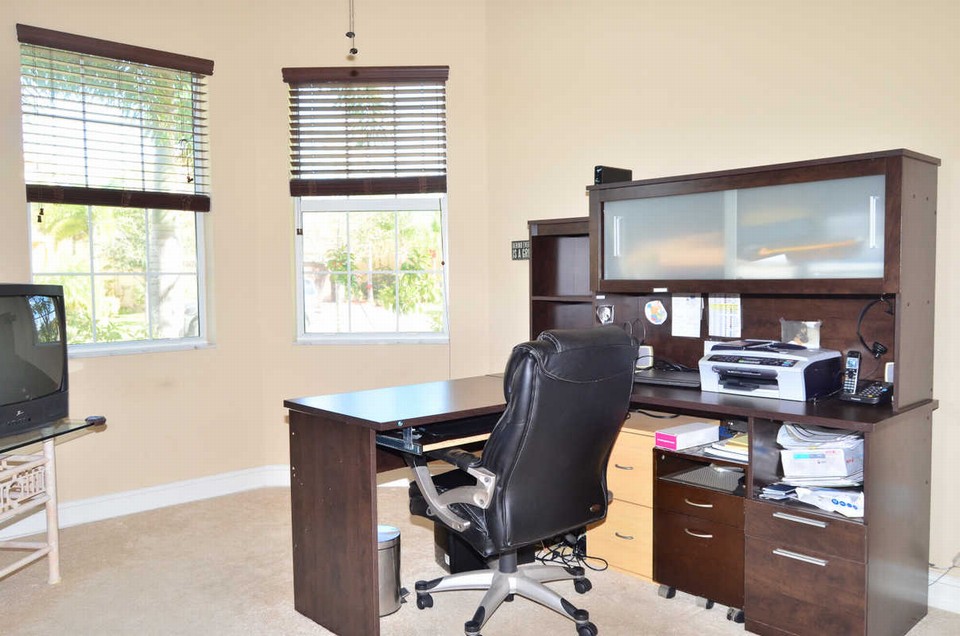
1st Floor Guest Room - There is a full bedroom on the first floor with a large closet that makes a perfect home office or playroom.
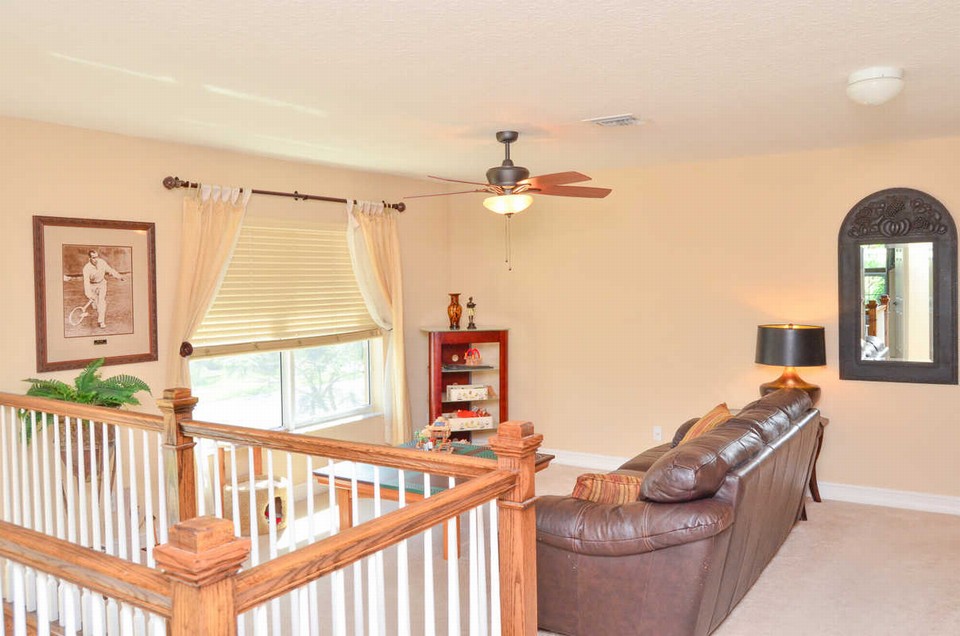
Loft - The huge upstairs loft makes a great media room or den.
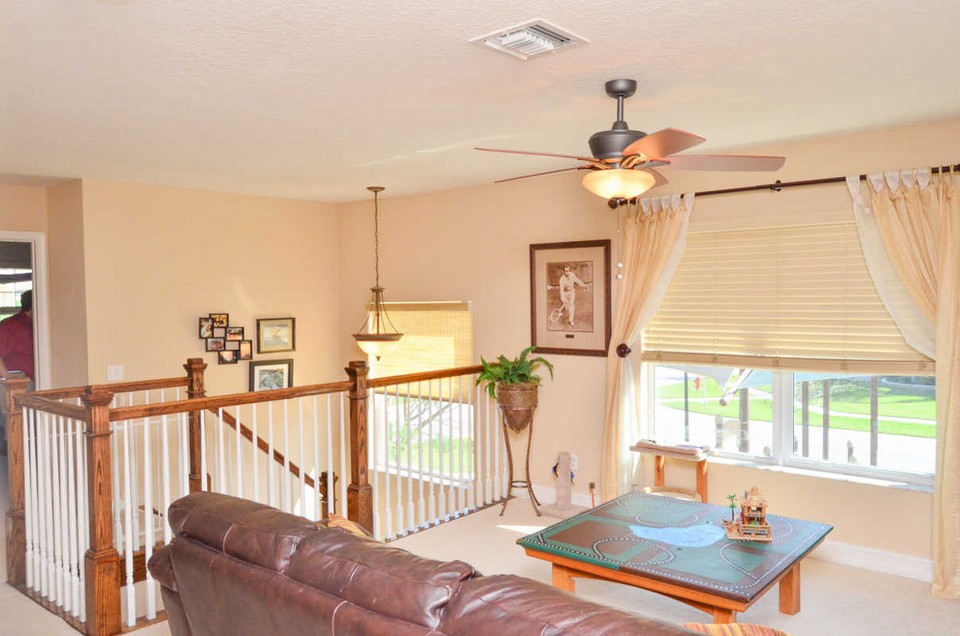
Loft
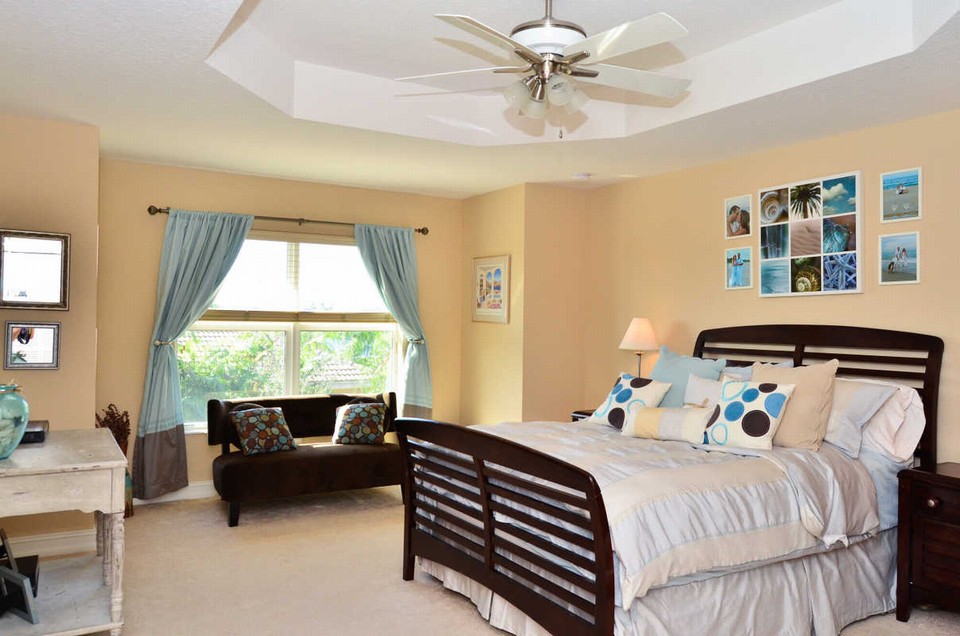
Master Bedroom - The big master bedroom has a tray ceiling and a sitting area.
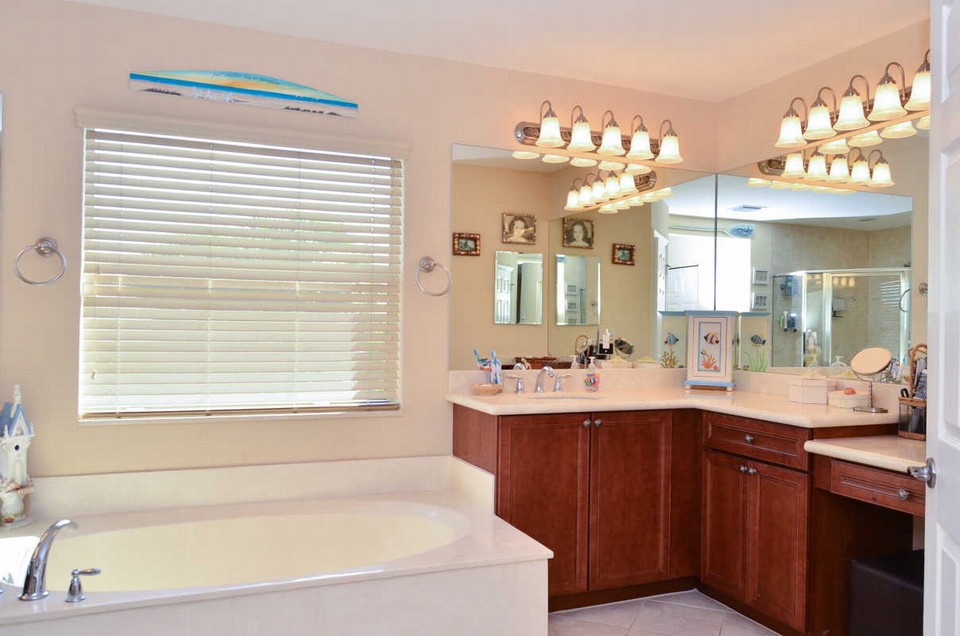
Master Bathroom - The gorgeous master bathroom has separate vanaties with marble counters, wood cabinets, a roman tub and upgraded shower tile.

Master Bathroom
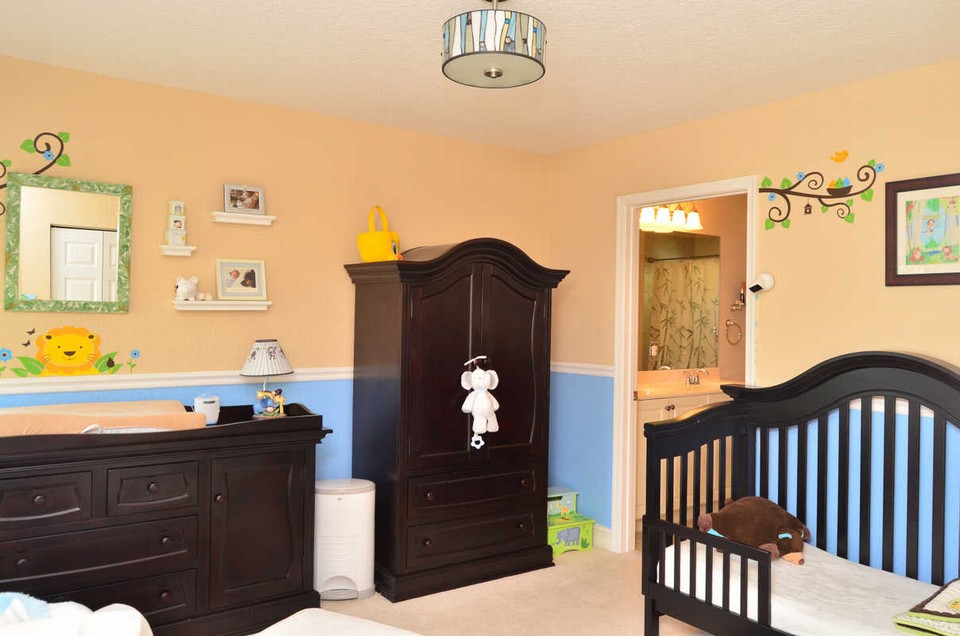
Guest Room - Two of the 4 upstairs guest rooms share a jack & jill bathroom with dual sinks.
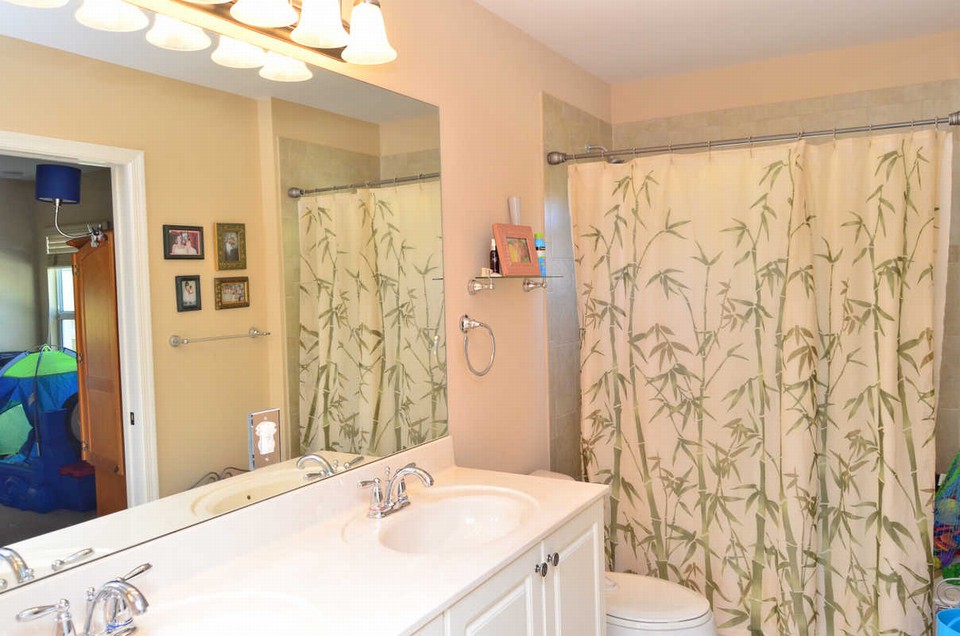
Guest Bathroom









